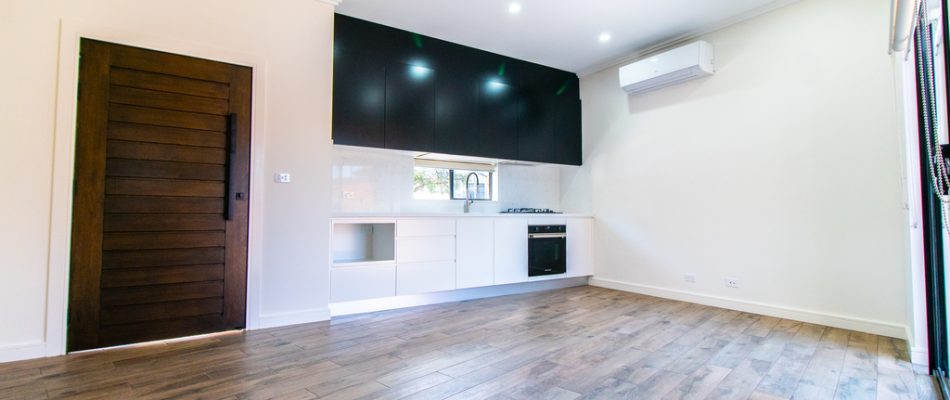Our Forestville second story addition build was constructed with timber frame and a James Hardie cladding finish, roof style was a double skilion roof with a Colorbond finish.
Tight access to site on a very busy road and a shared driveway were some of the challenges we faced on this project. First floor was deigned to have raked ceilings and at the highest points the ceiling was 4.2 meters high. There were some acoustic requirements on this site including laying double layers of 16mm Gyprock to external walls and installing blue board externally behind the cladding. All windows and sliding doors were double glazed. Juliet balconies were installed to all first floor bedrooms and the master had a cantilevered spotted gum decking. Once completed there was a spectacular view off all the surrounding greenery.
































